Lauriston Masterplan
As part of the 10-year building Masterplan, the layout of the Armadale campus has been reimagined and separated into various precincts. A huge thank you to all of our donors who believed in our vision and have helped us raise nearly 4 million dollars in support of the It’s Her Turn campaign.
Phase 1 of the Masterplan
Sports Precinct
The heart of the new Sports Precinct is a Sports, Health and Wellbeing Centre. The Ullmer Family Foundation demonstrated its commitment to girls’ education by making one of the largest gifts the School has ever received in support of this Centre. In recognition of their support the School Council has resolved to name the new Centre the Ullmer Sports and Wellbeing Centre.
The Ullmer Sports and Wellbeing Centre includes:
- A new gymnasium with two indoor mixed-use courts for netball, basketball, volleyball or badminton.
- A health and movement Studio, which will provide a dedicated space for students to practise yoga, pilates and allied activities. It will also enable the Sports Department to broaden the range of non-traditional physical activities offered.
- Significantly larger weights, conditioning and cardio facilities.
- New showers and change rooms.
The facilities feature air-conditioning, acoustic treatment and large monitors, and modern training equipment. Environmental sustainability has also been a key feature in the building design. In addition to underground rainwater storage (installed under the Nature Play area), there is also provision for the future installation of solar panels, the use of insulation and shading to enhance thermal efficiency, and a focus on the use of natural light.
There are also future plans for a separate learn to swim pool adjacent to the existing swimming pool.
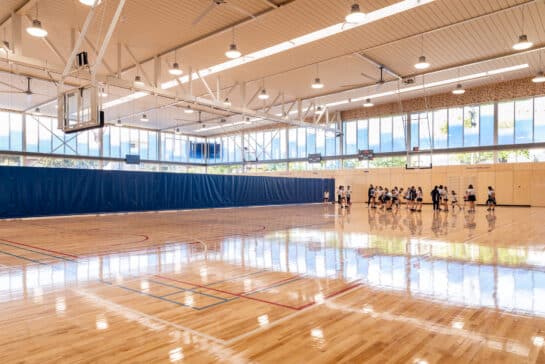
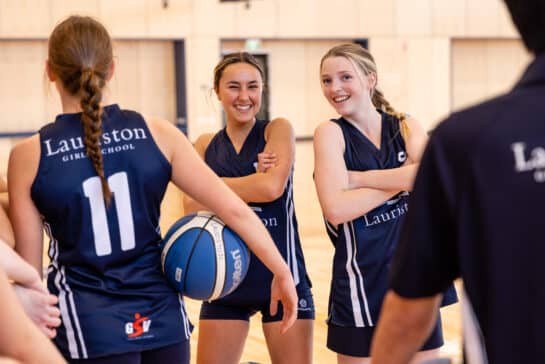
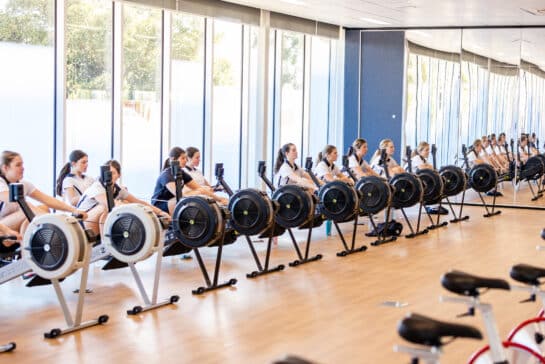
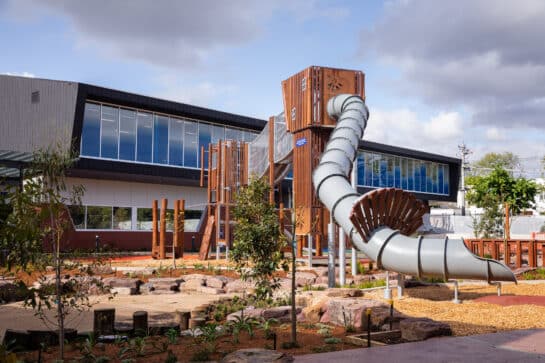
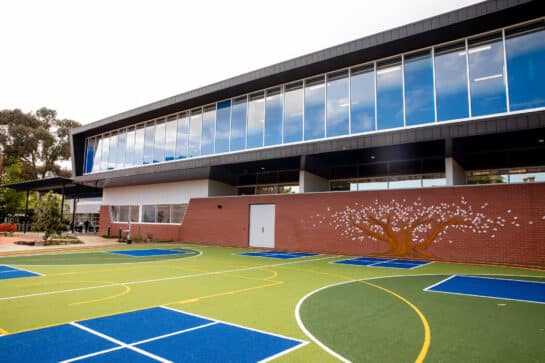
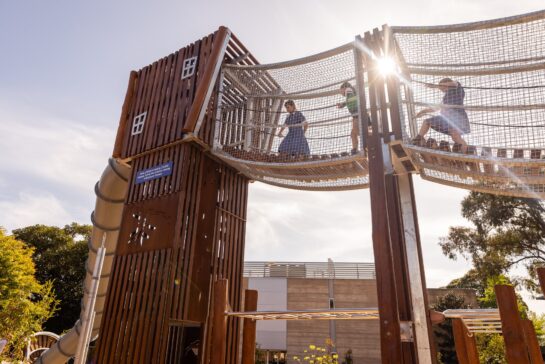
Unified Junior School
The new 5/6 Centre is linked to Montrose via two purpose-built Prep classrooms. These light, spacious learning spaces provide easy access to a dedicated outdoor play area.
The 5/6 Centre features flexible working spaces over two levels with high ceilings and natural light within the repurposed gymnasium.
Each floor has generously sized classrooms, a common space where girls can come together, as well as quiet areas where students can read or reflect on their learning.
Montrose, the home of the Junior School Office, is the location of the Years 1 and 2 classrooms.
The unification of the Junior School on the main campus has:
- Provided older girls with more leadership and mentoring opportunities.
- Helped younger girls develop a greater sense of belonging.
- Enabled teachers to explore differentiated learning techniques and help them better meet individual learning needs.
A key consideration of this particular precinct was the preservation of some of the original and historical features of the School buildings.
The School has repurposed the existing gymnasium to create the Year 5/6 Centre. This decision was underpinned by both sustainability considerations and the fact that the gymnasium was designed by renowned architect Daryl Jackson AO. In a nod to the building’s original purpose, some of the original timber flooring – complete with court markings – has been retained.
The historic verandah of Montrose, built around 1870, has also be reinstated.
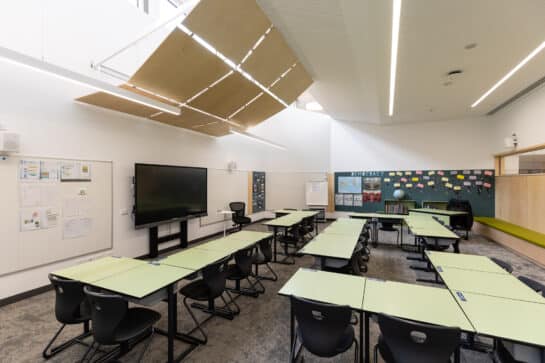
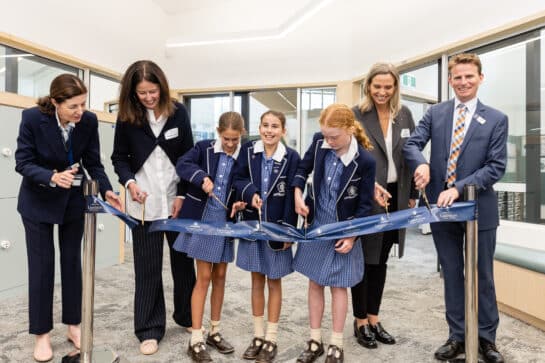
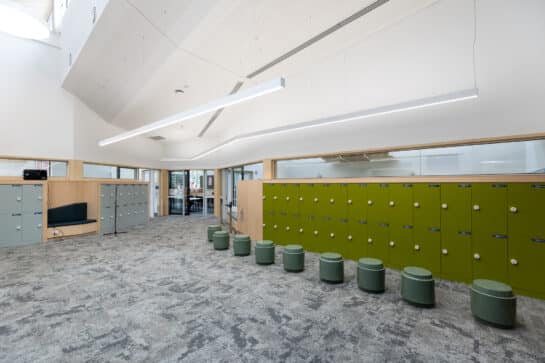
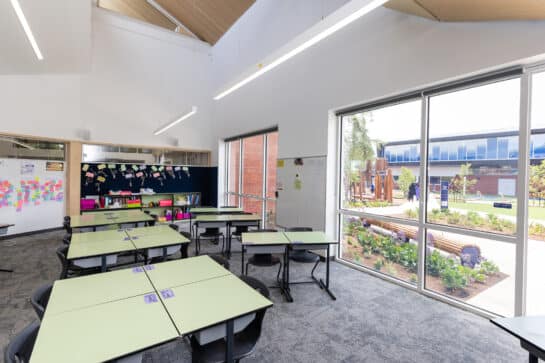
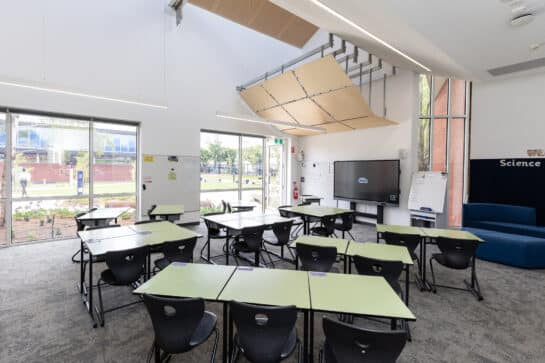
Early Learning Centre (ELC)
Our Early Learning curriculum is aligned with Lauriston’s strategy for Junior and Senior School. Our Reggio Emilia inspired program is complemented by an emphasis on outdoor activities through the Bush Kinder program.
The new consolidated ELC precinct means that children and families can move seamlessly from babies to 4-year-old Kindergarten. The ELC features a refurbished and extended building that is set back from Murray Street. The interiors have been updated with new kitchens, bathrooms and carpet, and contemporary purpose-built facilities for three- and four-year-old Kindergarten students.
The ELC also features a large natural outdoor play area, which is an experiential mini Howqua for our early learners.
The building that was previously Blairholme has maintained its heritage features, and the established camphor laurel tree remains in the play area. The design is in keeping with the existing streetscape and includes natural muted colour palettes of external materials.
Phase 2 of the Masterplan
The regeneration of our Music and Performing Arts space, which will include the enhancement of the Irving Hall and new learning spaces for Music and Performing Arts.
Phase 3 of the Masterplan
The construction of an Inter-disciplinary Learning Commons with spaces for Visual Arts, Science and Digital Technologies.
These facilities will support our School’s vision to offer:
- an innovative whole-of-school facility for learning, so that from the early years our girls will develop the mental, physical, emotional and social skills to flourish and adapt
- a Junior school, which provides a seamless and all-encompassing educational journey from ELC to Year 6 with purpose-built learning environments fostering the education, growth and foundation skills of younger students.
Most Lauriston donors have been supporting the School for many years and we are deeply grateful for their loyalty and commitment to the School.
For more information about this Campaign or to have a confidential discussion, please contact Penny Richards Fowler, Director of Advancement, on +61 3 9864 7555 or richardsfowlerpe@lauriston.vic.edu.au.

